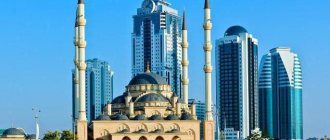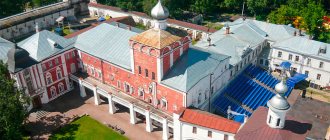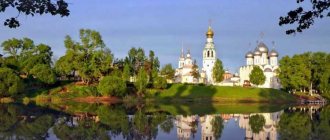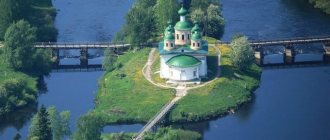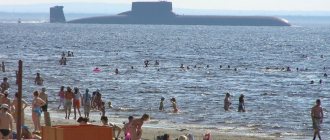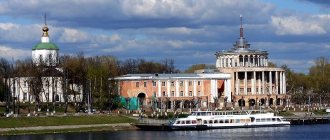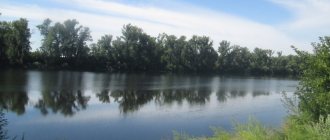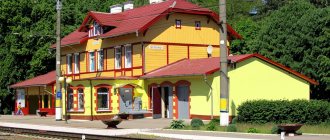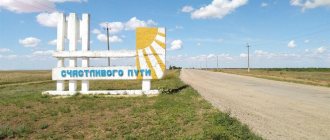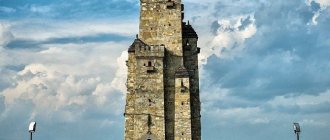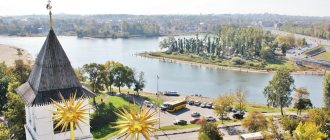Vologda is one of the largest cities in the Russian North, located in the Northwestern Federal District of Russia. It is the administrative center of the Vologda region, the center of the Vologda district. On the map of Russia, Vologda is located a little “higher”, north of Moscow and Yaroslavl.
Vologda is the economic center of the Vologda region with a developed industrial base. This is the largest transport hub in the North-West of the country. Vologda has a valuable historical heritage and is a tourist and cultural center of Russia.
The world-famous brands “Vologda Oil” and “Vologda Lace”, the unique flavor of folk crafts, wooden architecture, and the art of “carved palisades” glorified the ancient city and brought it national recognition.
Where is Vologda located?
Vologda is the administrative center of the Vologda region and the center of the Vologda region, located in the north of the European part of the Russian Federation, in the southwestern corner of the Sukhona depression.
Not far from the city (to the southwest) is the Vologda Upland. The city is based on the right and left banks of the Vologda River. The Shogrash and Zolotukha rivers also flow through Vologda. The population of Vologda is 312 thousand people, the total area of the city is 116 square kilometers. The city center is located at an altitude of 120 meters above sea level. The length of Vologda from north to south is 10.5 km, from west to east – 16 km. The climate in the city is temperate continental, with thaws in winter and severe frosts in spring. The annual precipitation rate is 566 mm, the average annual air humidity is 80%.
Vologda is located in the same time zone as Moscow, the offset relative to Coordinated Universal Time (UTC) is +3.
Climate
The Vologda region is located in a temperate continental climate zone, which is formed by the proximity of the northern seas. At the same time, the climate of this region can be called unstable, as there are thaws in winter and severe frosts in spring.
Average climatic indicators are as follows:
- The number of days a year without frost is 120;
- Number of snow days – 160;
- Annual precipitation – 570 mm;
- Average temperatures in February are 11˚С;
- The average temperature in July is 17˚С.
Vologda Airport
The city has the Vologda airport. The distance from the city center is 10 km north along Arkhangelskoye Highway. The airfield has the status of an object of regional importance, the exact location is the Dorozhny village. The airfield has 2 runways: the length of the first runway is 1,500 m, width - 42 m; the length of the second strip is 625 m, width is 30 m.
Near the airport there is the M8 highway, which goes to Arkhangelsk. Passenger planes fly to Moscow and St. Petersburg. The airport serves air flights. Passengers are transported on a Yak-40 aircraft.
Map of Vologda with streets and house numbers
With the help of a map of Vologda you can find any address, district, house, street. The map has several modes. If you need a schematic map with addresses, then choose “Scheme” or “People’s Map”. In the “Satellite” mode, you can admire high-quality satellite images of the selected area, find your home and see interesting places.
If necessary, you can move the map of Vologda, zoom in and out. Zooming out on the map you will see the location of the city on the map of Russia and the main roads leading to it.
Train Station
The Vologda-I railway station is a railway station located at the 494th kilometer of the Yaroslavl station in Moscow. The station is also located at kilometer 597 of the Ladozhsky railway station in St. Petersburg. The number of platforms at the station is 4, the number of tracks is 17. The railway station is located at Babushkina Square, 3.
Popular long-distance train destinations: St. Petersburg, Novokuznetsk, Yekaterinburg, Labytnangi, Arkhangelsk, Moscow, Adler, Tyumen, Vorkuta. In the summer, the following routes are operated: Sosnogorsk, Anapa, Chelyabinsk, Pechora Belgorod. Also, commuter trains depart from Vologda-I station to Cherepovets, Bui, Vozhega, Danilov.
Religious shrines
It’s not for nothing that the cultural capital of the North is called the city of fifty domes. Temples and monasteries have a great spiritual influence on tourists. By visiting these sights, you can feel how the origins of faith reveal love and respect for everything holy, revered and dear. Among the Vologda relics, the most revered is the St. Sophia Cathedral - an Orthodox church and a pearl of temple architecture from the reign of Ivan the Terrible.
The prototype of the Assumption Cathedral in Moscow, St. Sophia Church stands majestically on the river bank. The monumental stone structure is distinguished by its laconic architecture - no unnecessary decorations. The white stone building, almost 60 meters high, is topped with five domes that have their own names. The St. Sophia Church is not only beautiful, but also austere, snow-white and majestic in a northern way. The internal beauty of the temple is, in contrast, warm, bright and lush. The carved five-tiered iconostasis and frescoes by Yaroslavl artists are perfectly preserved. The temple has the largest wall painting - “The Last Judgment”.
Automobile highways
Federal highways pass through Vologda:
- M8 “Kholmogory” is a federal highway. The total length of the route is 1271 km. It is part of the European route E115. The road originates in Moscow and passes through Yaroslavl and Vologda. The final point of the route is Arkhangelsk. The road surface of the M-8 highway is asphalt.
- A114 is a highway that has the status of an object of federal significance. The total length of the route is 531 km. The road starts in Vologda and passes through Tikhvin, Sheksna, Cherepovets, Pikalevo. The final point of the route is Novaya Ladoga. Road surface - asphalt, concrete.
- A119 is a federal highway with a total length of 636 km. The road starts in Vologda and passes through Vytegra, Pudozh. The final point of route A-119 is Medvezhyegorsk.
How to get there?
You can get to Vologda in the following ways:
By plane. It is easier to get to Vologda by air. The airport of this city operates regular flights on the route Vologda - St. Petersburg. And also an hour and a half drive from Vologda is the Cherepovets airfield, where aircraft from Moscow, St. Petersburg, Petrozavodsk and other Russian cities land.
By train. In addition to air travel, you can get here by train, which runs from Moscow (Yaroslavsky Station) or St. Petersburg. Travel time will be 8 hours if you get from Moscow.
By car. To get to Vologda, you need to take the M-8 highway. The length of the route is 480 km.
By bus. You can also get here by bus, although with a transfer in Yaroslavl.
What is Vologda known for?
In the central part of the city there is Kremlin Square, which is considered the heart of Vologda. Until 1947, the square was paved with wood, and only for the 800th anniversary of the city it was paved with stone. There are 3 Orthodox churches and the Vologda Kremlin on the square. Also in the city is Revolution Square, which was founded in 1918 after the unification of three squares: Spasskaya, Alexandrovskaya and Sennaya. On the square there are monuments of the Soviet era: the “Tooth” obelisk, the Eternal Flame memorial.
One of the main architectural monuments is the Church of Demetrius of Prilutsky on Navolok. The temple was built in the middle of the 17th century and named in honor of the founder of the Spaso-Prilutsk monastery D. Prilutsky.
There is a lace museum in the city. Vologda lace is one of the symbols of the city. The museum houses hundreds of exhibits dedicated to lace craft and the history of the development of the craft. The museum also displays works by local craftswomen: costumes, home textiles, paintings, jewelry.
Economy and industry of Vologda
For a long time, the basis of the economy was trading activity. But in the middle of the last century, the industrial component of economic life began to actively take shape. With the commissioning of large enterprises:
- State Bearing Plant No. 23;
- ;
- Optical-mechanical plant;
- Vologda Dairy Plant
The industrial potential of the regional center has increased significantly. Currently, the following industries are well developed in Vologda:
- mechanical engineering;
- food industry;
- light and processing industry;
- woodworking;
- construction.
Small and medium-sized businesses are developing rapidly.
In the regional center, antiquity and modernity are surprisingly organically intertwined. Vologda has a rich cultural life, there are 5 professional theaters (regional Drama, Youth Theater, "Teremok" - puppet theater, Chamber Drama Theater, Children's Musical Theater). The Vologda Regional Philharmonic and large libraries were opened.
Vologda residents are friends with sports, conduct public international activities and know how to have a good rest. Vologda has a rich, interesting history, but no less rich and wonderful future.
The city of Vologda: history and attractions. Reference
The most important time in the formation of Vologda as a large northern city was the second half of the 16th century, which determined its socio-political and economic significance and the planning structure of the city.
Vologda of the 17th - early 18th centuries was not only an administrative center, but also a city through which the foreign trade of the Moscow State with Western countries took place. Under Peter I, Vologda became one of the country's main state military bases. Military and technical equipment for fortresses and warships under construction were stored here. Ships were built in the city to deliver supplies to Arkhangelsk. By decree of Catherine II, Vologda in 1780 became the center of the Vologda governorate and the Vologda province. In the 19th century, Vologda received the historical appearance that is characteristic of the city today.
Today Vologda is one of the best preserved ancient cities in the country. Vologda is one of 116 Russian cities that have a particularly valuable historical heritage, and one of 42 Russian cities whose architectural appearance is taken under special control of the federal authorities. On its territory there are 228 monuments of architecture, history and culture, 214 of them are taken under state protection.
Saint Sophia Cathedral
St. Sophia Cathedral is located in the city center and is the first stone church in the city. It was built in 1568-1570. The construction of the temple is directly related to the name of Ivan the Terrible. In 1568, during his third visit to Vologda, Tsar Ivan the Terrible ordered the construction of a cathedral church in the name of the Dormition of the Blessed Virgin Mary inside the city near the Bishop's House to begin. The cathedral was built, like almost all large churches of that time, in the image of the Assumption Cathedral in the Moscow Kremlin. In 1571, Ivan the Terrible left Vologda and never came to it again. With the departure of the tsar, all construction that had begun under him in Vologda ceased. By that time, the St. Sophia Cathedral was almost ready in rough form, but had neither decoration nor interior decoration. The cathedral remained unfinished for 17 years, and only under Tsar Fyodor Ioannovich did its final completion and arrangement begin.
In September 1612, during the Polish-Lithuanian attack on Vologda, the St. Sophia Cathedral was plundered and its wooden roof and crowns were burned. After the destruction, the cathedral was quickly restored, but not completely. It was completed and decorated throughout almost the entire 17th century. In 1685 - 1687, the wall painting of the temple was created by Yaroslavl masters under the leadership of Dmitry Plekhanov. The main thematic content of the cathedral's paintings is associated with its dedication to Sophia the Wisdom of the Word of God.
Throughout its existence, the St. Sophia Cathedral was repeatedly updated and decorated; it took on its final form only in the 20th century.
St. Sophia Cathedral has a prismatic, cube-like shape, three projections and five domes with very large “juicy” bulbs. The slit-shaped windows are located high, in two tiers. By the will of Ivan the Terrible, St. Sophia Cathedral has one rather remarkable feature. According to the ancient church canon, the altar of any temple should face east. The altar of the St. Sophia Cathedral faces northeast, and predominantly to the north.
The cathedral is a cultural monument of federal significance and functions as a museum object.
Vologda Kremlin
The Vologda Kremlin complex was created over several centuries; its buildings at different times are very different from each other in appearance. The former Bishop's Compound is traditionally included in the Vologda Kremlin complex, mainly due to its high fortress walls, the Resurrection Cathedral and the bell tower are inextricably linked with these walls. Nearby is the St. Sophia Cathedral.
The Bishop's Compound is a complex of buildings of the courtyard of the Vologda archbishops.
The complex of buildings of the Bishop's Compound includes: the Gate Church of the Exaltation (1687-1692), the Bishop's Chambers, or Simonovsky building, with the Church of the Nativity of Christ (1667-1670), the Economic building (1657-1659), where the state and treasury cells were located., Gavrilovsky building (late 17th century), Irineevsky building (early 18th century) and the chambers of Joseph the Golden (18th century), named after the archbishops under whom construction was carried out. The courtyard was built in the form of a fortress, the fortress wall starts from the bell tower and ends, almost enclosing, with the Resurrection Cathedral (1772-1776). Along the walls on the inside there is a gallery covered with a pitched roof on wooden posts, along which you can walk around the entire yard.
The buildings of the Bishop's Compound house the exhibitions of the Vologda Historical, Architectural and Art Museum-Reserve.
The Resurrection Cathedral was built in the northeastern corner of a high stone wall, where the corner stone tower was dismantled for this purpose. Construction of the cathedral began in 1772 and ended in 1776. It was built by the architect Zlatitsky in the Baroque style. The cathedral is a two-story building, oval in plan, with four semicircular chapels on the sides and a long, highly elongated altar. The two-tiered turrets of the chapels surround the crowning cathedral with a large dome with oval windows and lucarnes, completed by a lantern with a central dome. In the mid-19th century, the interior of the cathedral was painted by the Yaroslavl painter Kolchin. Currently, the Resurrection Cathedral houses the regional art gallery.
Between the St. Sophia and Resurrection Cathedrals rises a bell tower , in contact with the eastern wall of the Bishop's Metochion. The first bell tower of the St. Sophia Cathedral appeared on this site in the 20s of the 17th century. It was wooden, seven-walled. The first bell tower burned down, and in 1642 a new wooden bell tower was built. A “fighting clock with a clock” was installed on it.
In 1654-1659, a stone octagonal hipped bell tower with eight spans for sound was built. The small chapter on it and the cross were upholstered in white iron; on the eastern side there was a striking clock dial. The bells from the wooden one were moved to the stone bell tower and new ones were purchased. In 1863, there were 25 bells in the belfry.
However, in the 19th century, the bell tower underwent a radical change: its tented top and tier of bells were removed, and the lower tier served as the basis for a new, much higher bell tower, the construction of which was carried out in 1869 - 1870 according to the design of the provincial architect V.N. Schildknecht. This bell tower has survived virtually unchanged to this day.
The bell tower is a tall octagonal pillar with pointed bell arches. The bell tower ends with a gilded dome. Inside the cylindrical superstructure, above the bell, there is a striking clock. The watch dials face four directions. The bell tower preserves bells from the 17th–19th centuries, cast by Russian, Dutch and German craftsmen. Each bell has its own name: Bolshoi, or Festive (1687), Vodovoz (1643), Sentinel (1627), Big Swan (1689), “Arkhangelsky” (1689), etc.
Now there is an observation deck on the bell tower.
Church of Varlaam Khutynsky
Until 1780, on the site of the Church of Varlaam Khutynsky there was a small stone church, which was completely dismantled and rebuilt. The church of Varlaam Khutynsky is a two-story, small church built in 1780. Its appearance is very different from that usual for a Russian church. There are no domes, the shape is non-standard, the roof of the church is decorated with two stone vases. The western facade of the building with the main entrance is decorated with a semi-rotunda supported by four slender Ionic columns. Above it, in a blank rusticated cube, rises a high through quadrangle of the bell tower, the edges of which are concave, and the cut corners are decorated with paired Corinthian columns and pilasters. The pilasters support a modest and light frieze. The bell tower is crowned by a complex pyramidal dome with a thin pear-shaped spire. The dome over the eastern part of the building is made in the form of an oval elegant lantern with a small dome. The role of the other two chapters on the main volume of the temple are decorative vases on pedestals with molded garlands, making the vases very elegant. Such a unique use of vases perfectly corresponds to the general, purely secular character of the ornate architecture of the temple.
Nowadays the church is occupied by Vologda scientific and restoration workshops.
Spaso-Prilutsky Monastery
The monastery is one of the most ancient and largest northern monasteries. This was the first communal monastery in the north of Rus'. The Spaso-Prilutsky Monastery is located in a bend of the Vologda River, in the former village of Priluki, which is now part of the city (4 km north of the center). The monastery got its name from the main Spassky Church and the river bend that goes around the monastery.
The Spaso-Prilutsky Monastery was founded at the end of the 14th century by the Monk Dmitry Prilutsky, a native of the city of Pereslavl-Zalessky, a famous figure in the Russian church of the second half of the 14th century, a student and associate of the Monk Sergius of Radonezh.
The construction of the monastery found support from Dmitry Donskoy, as it responded to Moscow’s desire to establish itself in the northern lands. Subsequent kings also took care of his welfare. Great princes and tsars went to the monastery on pilgrimage (Vasily III, Ivan IV and others), and its abbots were present at the “electoral” councils to approve a new tsar on the Moscow table: in 1598 Boris Godunov, in 1613 Mikhail Fedorovich.
Dmitry Prilutsky built a wooden church in the monastery and wooden cells for monks near it. The new architectural ensemble began with the construction in the first half of the 16th century of a stone cathedral church in the name of the All-Merciful Savior of the Origin of the Honest Trees of the Life-Giving Cross of the Lord with a bell tower of the same name. At the turn of the 16th - 17th centuries, other stone buildings were created in the monastery - the refectory chamber with the Vvedenskaya (warm) Church and the main northern Holy Gate with the gate church in the name of the Holy Great Martyr Theodore Stratilates.
At the beginning of the 17th century, the monastery suffered many disasters, being repeatedly attacked and robbed, and a significant part of the ancient monastery archive was destroyed. But, despite the destruction and devastation, the monastery was quickly restored and rebuilt. Now the architectural ensemble of the Spaso-Prilutsky Monastery includes: the Spassky Cathedral with a bell tower, the gate church, the Church of the Ascension with a hipped bell tower, the refectory church with passages, the ancient abbot's cells, the Cellar building, the Church of All Saints, the Church of Catherine, the Church of the Assumption, a wooden one. The Spassky Cathedral and its bell tower are located in the center of the monastery. The monastery is surrounded by stone walls. The plan forms an irregular quadrangle with a total length of 950 meters with towers at the corners and in the middle of the western side. The thickness of the walls exceeds 2 meters, the height reaches 7 meters. On the outside of the walls there were three tiers of loopholes; According to ancient tradition, the crowning of the walls is continuous, not divided into individual battlements. In the northern wall there is an entrance to the monastery, the Holy Gate, with the gateway Church of the Ascension.
In August 1924, the monastery was closed, churches and bell towers were sealed. Church property was transferred to the Vologda Museum, and everything else was transferred to various institutions. Since the mid-20s of the 20th century, all the monastery churches were in disrepair; after the dome was dismantled, a film club, a buffet, and performances were staged in the Vvedenskaya Church. Residential and utility buildings occupied a home for the disabled, a transit prison, military warehouses and a branch of the Vologda Museum.
In 1950-1990, restoration work was carried out. On February 24, 1992, the monastery was returned to the Russian Orthodox Church.
The Spassky Cathedral of the Spaso-Prilutsky Monastery was built according to the type in Moscow. This is a two-story, cubic, four-pillar, three-apse temple. The cathedral is crowned with five helmet-shaped domes located on round drums. The middle drum has a larger diameter and height. Each head bears an incised iron cross. The first floor of the cathedral has a vaulted ceiling, the cross vaults of the upper, two-story church are supported by four square-section pillars and walls. The outer walls of the cathedral are decorated with four pilasters; the cornices of the pilasters support three semicircular zakomaras.
The cathedral is illuminated by double light through narrow elongated windows. The western porch was added to the cathedral until the 17th century. The northern and southern porches were added later - between 1654-1672.
On September 17, 1811, a fire broke out from a candle forgotten inside the cathedral. All the interior decoration was burned, some chapters were burnt. In 1812, during the French invasion of the capital, the burned-out cathedral contained treasures taken from Moscow from the patriarchal sacristy, the Trinity-Sergius Lavra, Chudov and other monasteries and some Moscow cathedrals.
In 1813-1817, work was carried out to restore the cathedral. When repairing the damaged heads, they were given a jug-shaped shape.
In 1959-1960, the foundations of the cathedral were strengthened, and in some places the brickwork of the walls of the first floor was rebuilt. The jug-shaped heads on the cathedral drums were replaced by helmet-shaped ones. A new galvanized steel covering has been installed above the altar.
Skulyabinsk almshouse
On the banks of the Vologda River there is one of the best mansions of Vologda from the classical era. It was built by the Vologda merchants Skulyabins in the 1780s. In 1848, they transferred it for a “house of charity for poor citizens,” which is why the building is usually called the Skulyabinsk almshouse. This house is an example of merchant architecture; it combines housing and commercial premises. Its lower floor, with thick walls and vaulted chambers, was occupied by warehouses and shops; in the upper part there were living rooms and formal living rooms.
The facades of the Skulyabinsk almshouse were designed individually. The northern facade, which is the main one, looks the most magnificent and elegant, facing the river. Its center is marked by a six-column portico with a pediment, the shortened Ionic columns of which are placed on a rusticated ledge of the first floor, cut through by a wide arch. Small cornices above the second floor windows are made in the form of shelves on consoles. Along the façade there is a finely patterned stucco molding: rosettes in the frieze and ionics in the cornice, as well as frequently placed modules in the pediment cornice. The lower floor of the western façade is interpreted as an arcade with semicircular openings decorated with archivolts with locks and semicircular niches. The frames of the windows on the upper floor are different here: they change their design depending on the location. Above the two middle openings there are triangular cornices on consoles, above the next windows there are semicircular pediments, and above the two extreme ones there are the same cornices as on the main facade. The original luxurious decoration of the house's interiors has not been preserved. Particularly impressive here were the tiled stoves made of painted, ornamental and subject tiles of various colors.
After 1917, the charitable institution was disbanded. The building was given the status of a state-protected architectural monument. The abandoned house was gradually deteriorating, stucco molding was falling off from the dilapidated walls. The building is currently under restoration.
House of Zasetskys
The wooden one-story house of the Zasetsky nobles with a mezzanine was built at the end of the 18th century. The appearance of the building and the front garden located in front of it are reminiscent of rural estate buildings. Such houses largely determined the development of the city in the 18th–19th centuries. The center of the front façade is highlighted by a four-column portico and a mezzanine. The columns play not only a decorative role, but also support the balcony-terrace. The facade ends with a triangular pediment, traditional for Vologda. At the turn of the 19th and 20th centuries, the building was rebuilt and decorated with carvings.
The interior retains beautiful white tiled stoves in the classicist style and heavy mahogany doors with large carvings.
The material was prepared based on information from open sources
