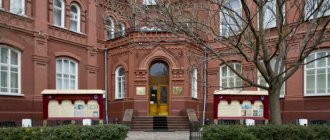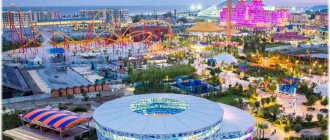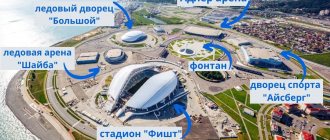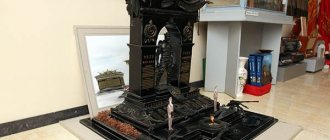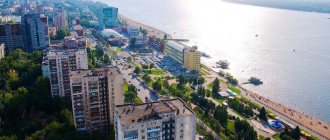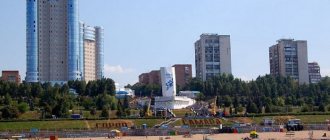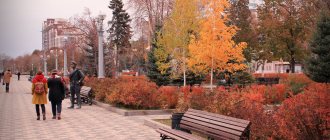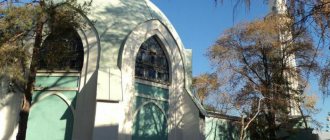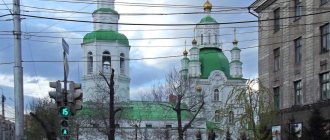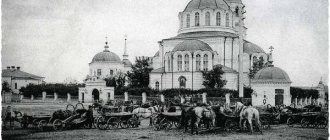Samara is one of the largest cities in Russia , ranking 9th in the country in terms of population (about 1,200,000 people). It is a well-known center of science, culture and industry, with a lot to see. In this article we will look at the main attractions of the city of Samara.
The city is located on the left bank of the main Russian waterway of the Volga, where the Samara River, which gave the city its name, and the Sok River flow into it. The climate here is temperate continental, the average temperature in January is -9.9°C, in July – +21.5°C. Samara has its own time zone, the difference with Moscow is 1 hour (1 hour more than in Moscow).
Mansion E.G. Erna
Years of construction: 1900-1902.
Architect: Shcherbachev A.A. Address: Chapaevskaya, 165 Perhaps Erna's mansion is the first building in the Art Nouveau style in Samara. The decor of the building is restrained, however, the architect skillfully works with volumes and silhouettes. The graceful curve of the pediment line gives the building a modern rhythm. The only decorative element - the bas-relief of an eagle on the bay window - was destroyed during the Soviet years.
The building turned out to be quite large, in which Dr. Ern lived with his family, received patients, and rented out part of the house as apartments and doctors’ offices. During the Great Patriotic War, the building housed the Polish Embassy. On December 4, 1941, the People's Commissar for Foreign Affairs of the USSR V.M. Molotov and the chairman of the Polish government in exile V. Sikorsky here, already in a tense atmosphere, overshadowed by information about the disappearance of 15 thousand Polish officers near Katyn, signed the Declaration “On Achieving a Lasting and Just Peace.”
Houses of merchants Vasiliev and Osnovin
(Molodogvardeyskaya, 119 and 121)
Molodogvardeyskaya, 121
Molodogvardeyskaya, 119
Date of construction: ∼ 1900-1905 Architect: unknown
A small reserve of the pre-revolutionary development of Molodogvardeyskaya Street takes us back to the times when a cathedral built in the neo-Byzantine style still stood on the current Kuibyshev Square. The merchant mansions that grew up near it were also a match for him.
“The motifs of the “Russian style” are clearly visible in the 3 brick houses standing in one row. Tetrahedral tents on bay windows, pointed turrets on the corners of rhizoliths, interfloor drafts, arched window frames, masterly brickwork with pointed kokoshniks, half-columns, arches with weights - this is not a complete list of the brick decor of these houses.”
The post-revolutionary life of these foster brothers was very eventful. Thus, during the war, Vasiliev’s house housed the Norwegian Embassy, in the 1970s - an orphanage, and now future figure skating champions are forged there. And in the spring of 1920, the Provincial Police Department was located in Osnovin’s house.
Trading house S.E. Permyakova (Trading house A.N. Permyakova)
Years of construction: 1900-1901.
Architect: Zelenko A.U. Address: Molodogvardeyskaya, 70 The first building of Zelenko in the Art Nouveau style in Samara. Four wide pylons divide the facade into three parts: a central, narrower one, and wide side ones. The trunks of the pylons are decorated with large female masks entwined with waves of flowing hair, into which shells and water lilies are woven. Perhaps Zelenko portrayed the customer Permyakova herself here.
Signs from the house on Galaktionovskaya, 189
Photo: “We Must Preserve” project
The house with signs is part of the Samara Square development ensemble. On the ground floor there were shops, to which the signs belonged. Moreover, initially they hung on five houses, but by 2022 they remained on only one. The “We Must Preserve” project took on the task of restoring Soviet signs—the plexiglass had to be cleared of old paint, and the plywood to which the letters were attached was replaced with a new one and its color matched. “Varnishes”, “Paints”, “Dishes” and “Household Goods” reappeared on the house in October of this year. By the way, quite recently the project restored the gas-lit sign “Atelier Fashion” from the house on Sklyarenko, 6 - it has already returned to its historical place.
Mansion A.U. Zelenko
Years of construction: 1900-1903.
Architect: Zelenko A.U. Address: Samarskaya, 179 In 1900, architect A.U. Zelenko received permission to build his own house. The construction of the mansion was completed in 1903, but Zelenko did not live a single day in it, since in 1900 he left for Moscow at the invitation of F.O. Shekhtel. The building is designed in Art Nouveau style with windows of different sizes and an asymmetrical façade. The massiveness of the walls is contrasted with the lightness of the balcony grille and metal brackets. The corner of the balcony is supported by one large limestone column. Currently, the building houses the House of Journalists and Writers.
Spiritual consistory building
(Vilonovskaya, 22)
Date of construction: 1905 Architect: Alexander Shcherbachev
Beginning in 1872, in Samara, near the cathedral under construction on the side of the current Vilonovskaya Street, a “church” cluster began to take shape. It all started with the construction of the Theological Seminary building (now Molodogvardeyskaya, 133). But the main place in it was rightfully occupied by the building of the Spiritual Consistory.
Interestingly, its initial project in the neo-Renaissance style was developed by Alexander Shcherbachev back in 1895. However, in the capital it was turned down, because all the buildings of the ecclesiastical department in those years were erected, as a rule, in the “Russian style”.
“Here you can see a spectacular stylization of Russian architecture of the pre-Petrine period. Massive walls, decor, entrance portal, high hipped roof express patriarchy and stability.”
In the early 1930s, the building was transferred to the Kuibyshev Industrial Institute. They began to call it “the educational campus on Vilonovskaya.” In the late Soviet period, the heat and power engineering department was located here. In 2005, the building was returned to the diocesan administration of the Russian Orthodox Church.
Apartment house A.F. Nuycheva (Gymnasium of the Kharitonov Sisters)
Years of construction: 1902-1904.
Architect: Kvyatkovsky M.I. Address: Samarskaya, 149 Apartment building A.F. Nuycheva became the first Samara building of M.I. Kvyatkovsky. A noticeable detail of this house is the zoomorphic ornament. These are butterflies - a symbol of the fragility and fragility of existence, and the heads of elephants supporting the bay window. The decor also includes women's masks - a symbol of eternal beauty and Atlantean figures (removed in the 1980s for restoration). The elegant forged elements in the fencing of the balconies and the canopy over the entrance also deserve attention. For a long time, this building housed the Kharitonov sisters’ gymnasium, and after the revolution, school No. 25 and a lyceum.
Houses and courtyards of Samara
Today we have a new gulbari from traveler and adventurer Vladimir Mulder. We are going to Samara.
“I would like to recall a quote from the famous Voronezh local historian Olga Rudeva: “We destroy our beautiful old houses, and then we go to Europe to look at the same beautiful old houses.” Well, since I don’t have the opportunity to go to Europe, and, alas, even to Ukraine, I suggest you enjoy Samara before it is built up and glamorized, demolishing old houses for the sake of a one-time football competition.” In general, I took a lot of photos, because I run fast and take pictures of everything and often get into a rage, and then process over 9000 photos all winter.
Aesthetics of Samara courtyards. Fences like these overgrown with vineyards are probably only found in Samara. In general, the city has many such lovely protected green corners.
From the editor: I hope no one will be annoyed by the watermark on the photos, because this is the wish of the author and the passwords of his blog in the live journal. In general, friendly advertising without a catch.
But this gingerbread house is Klodt’s mansion. One of the wonders of Samara architecture. The building was built in 1898, according to the design of the famous city architect Alexander Shcherbachev, merchant Ivan Andreevich Klodt. The style of the mansion is unusual; the building is designed in the form of a small palace, decorated with wings and small towers.
The Samara City Council could only allow the construction of such original mansions in the central part of the city for outstanding services. Ivan Andreevich received it by right. I. A. Klodt and his brother Karl created a large enterprise in the city, which provided the population with electrical appliances, such as Edison light bulbs, dynamos, various wires, etc. Also, the Klodt brothers specialized in supplying Samara with water pipes and various plumbing fixtures.
A stone one-story house with mezzanines and a basement was erected for the fiftieth anniversary of the merchant Klodt in 1898. It is not known for certain whether the customer himself, with a “foreign” origin, or the architect of the project, had the idea of building in the outback of Russia, such a typical island of Old Europe.
During the period of its existence, the Klodt estate changed many owners, and it was often used for various needs of Samara, like most of the city’s historical buildings. For example, in 1919 the mansion was intended for communal living. Later, in 1930, the building was given to a high-ranking military commander for use. And during the Great Patriotic War it was converted into a consulate. After the war it was used as a kindergarten/nursery.
In 1990, Klodt's mansion was used as a children's art gallery. In the entire history of the estate, after the merchant himself, these owners can rightfully be called the best. Since the opening of the gallery, the house has been restored and maintained in its proper appearance.
Let's hope they don't build a bunch of ugly high-rises around it.
Another merchant house in the Art Nouveau style, of which there are quite a lot in Samara. Sorry, I don't know the story.
And here is another beautiful house, but not an ordinary house, but a communist one! It’s a pity that the trees don’t make it possible to photograph it in its entirety.
Masha Ulyanova, Lenin’s sister, nicknamed Bear, worked in this building.
Memorial plaque to Frunze
The Samara Philharmonic is a real steampunk modern. A very beautiful building.
Tram.
Unusual house in the courtyards
Merchant's apartment building. (unfortunately, I don’t know the name yet). The famous theater artist, Corresponding Member of the USSR Academy of Arts, People's Artist of the RSFSR Alexander Pavlovich Vasiliev worked here.
A little aesthetics of the mysterious Samara courtyards. The house of Grandma Au, apparently the wife of Grandfather Au.
The inside was in complete disarray, I had a hard time getting out a tripod. That’s why I’m omitting the interiors of this masterpiece.
But local high technologies. Bukharik watch TV wirelessly and does not require power. The main thing is to drink and get drunk, then there will be an image in IMAX 4D format and 10 channel surround sound.
But the house is not simple. Once you climb in, you immediately end up in Bulgaria!
Apartment building of contractor A.F. Nuichev (Kharitonova Gymnasium) by Samara architect Mikhail Ivanovich Kvyatkovsky.
But this wooden tower simply made me happy.
A typical Samara solution. Kagbe is under video surveillance. From a distance it really looks like a camera, but in reality...
Well, I didn’t know where to put it, a bit of the Stalinist Empire style of Samara.
Samara Lutheran Church of St. George. It was originally intended as a church, but due to the Polish uprising, Catholics began to be treated negatively and the building was transferred to the Lutheran community.
Palace of Labor. And symbolically - Solidarity Bank...
A very beautiful building of the Samara Regional Art Museum. A very beautiful building from 1897, built by the merchant Golovkin. It houses many unique examples of Russian and Western European painting, as well as a collection of oriental art. Most likely, little is known about them in popular sources, so it would be very interesting to look at it. It's a pity that the museum was already closed.
Hotel Bristol.
In front of us is a stele - a monument to the founding of Samara. Founded 1586.
But in front of us is the Samara Arbat - the pedestrian street Leningradskaya.
By the way, in my opinion, it is much more beautiful than Moscow Arbat.
A very beautiful house with the symbol of the goddess Ishtar.
There is an old inscription on the house itself.
A very beautiful building of the State Medical University.
Monument to Uncle Styopa
Here's another beautiful house.
The interiors have, of course, been slightly converted into a Scoop, but the noble features are still visible.
Communal apartments. Like in the USSR.
The funny thing is that the doors don't lock. Just like in a fairy tale.
Bergenheim tiles from Kharkov have survived in some places.
Another house in the Art Nouveau style. That's it. I'll probably end here.
Want to share your “travel stories”? Write in a personal message to Tatyana Afanasyeva And long live our common and endless “Gulbari”!
Gallery
show all photos
Survey
How do you like the old city in Samara?
Pushkin People's House
Year of construction: 1903. Architect: Zasukhin F.P.
Address: L. Tostogo, 94 Public buildings were rarely built in the Art Nouveau style, but there were exceptions. One of the first public buildings in the Art Nouveau style in Samara was the Pushkin People's House. This building is characterized by minimalist facade decoration, large details, metal decorations on the gates and porch in the spirit of European Art Nouveau. Inside there was another grand staircase and the entrance to a theater hall with 775 seats. On the second floor there are several rooms for classes, and in the one-story part, to the left of the main entrance along the street. L. Tolstoy, there was a library with a reading room and a tea room. Now the building houses the Palace of Culture of Railway Workers named after. A.S. Pushkin.
Samara Olga Community of Sisters of Mercy
(Leo Tolstoy, 136)
Date of construction: 1902 Architect: Tadeusz Hilinski
In 1891, a community of sisters of mercy was organized in Samara. It acted according to the charter of the Russian Red Cross Society, which was under the patronage of Empress Maria Fedorovna (wife of Alexander III). The community, in turn, was called “Olginskaya” in honor of Grand Duchess Olga Nikolaevna (daughter of Nicholas II). The building was built using voluntary donations, and the architect Khilinsky developed the project for free. Find photos of the interiors of the Olga Community of Sisters of Mercy here.
“The peculiarity of the architecture of this building was manifested in the richness of details: the white stone frames of the windows on each floor have their own design <...> the side projections were completed with faceted domes, and the center of the building was a low belfry with a dome. The first floor and corners of the building are heavily rusticated.”
In 1937, the building of the Olga community of sisters of mercy was built up to three floors. It is worth noting that the reconstruction was carried out, trying to preserve the style of the building, which was generally successful.
Mansion A.P. Kurlina
Years of construction: 1900-1904.
Architect: Zelenko A.U. Address: Frunze, 159 Mansion of the merchant of the 1st guild A.G. Kurlin and his wife A.P. Kurlina became one of the first buildings in Samara in the Art Nouveau style. The mansion was decorated with the street. Saratovskaya (now Frunze Street) with its facade with a front door decorated with mirror glass and curls of black metal. According to legend, the mysterious profile of a woman’s head on the pediment resembles the mistress of the mansion herself. On the street Alekseevskaya (now Krasnoarmeyskaya Street) house attracted the eye with its openwork butterfly gate, balcony and large dragonfly made of forged metal on the roof.
In 1995, the mansion became a monument of historical and cultural heritage of federal significance. Since 2012, the Modern Museum was opened in Kurlina’s house.
Volkov's house
(Chapayevskaya, 106)
Date of construction: ∼ 1900-1910 Architect: unknown
A little away from the noisy Leningradka there is a house hiding, immediately attracting attention with white columns on the red brick facade. A curious synthesis of elements of classical architecture and Russian style.
“The facade of the house is divided on the second floor by slender round columns. The windows on each floor have their own frames: on the 1st floor there are large display windows with modest frames, on the 2nd floor there are arched windows with keel-shaped frames, on the 3rd floor there are rectangular windows with kokoshniks.”
Who Comrade Volkov was - history is silent. One can only assume that this is a state councilor, a member of the city duma, an inspector of the Samara real school, Vasily Nikolaevich Volkov. In all lists of cultural heritage, this house is mentioned as “The building where the illegal printing house of the Eastern Bureau of the Central Committee of the RSDLP was located.” Repeatedly changing its location, it was closed by the police in July 1905.
Mansion P.I. Shikhobalova
Years of construction: 1903-1905.
Architect: Shcherbachev A.A. Address: Ventseka, 55 Built by a wealthy representative of the young Samara bourgeoisie - P.I. Shikhobalov. In the development of the project, in addition to A.A. Shcherbachev was attended by Samara architect G.N. Moshkov. Only the façade of the main building faces Ventsek Street, which is decorated with pediments and flowerpots in the upper part. The windows are rectangular in shape, on the ground floor they are larger in size, here the typical thrust of Art Nouveau towards large areas of glazing is manifested. The balcony above the arch was supported by atlases, which for a long time were the hallmark of the house, but in 1993 they were removed for restoration. During the Soviet years, the building was occupied by the NKVD, and then by a military tribunal.
House of merchant Sidorova
(Chapayevskaya, 87)
Date of construction: 1904 Architect: Georgy Moshkov
At the time of construction, it was one of the tallest buildings in Samara. As Vahan Karkaryan writes, this building showed an unusual innovation by the architect Moshkov - the use of arcades of Byzantine temples in the design of residential buildings. For example, the base of the dome is designed in the form of an arcature belt and a number of elongated arched windows.
Restaurant "Aquarium"
Years built: 1900s.
Architect: Kvyatkovsky M.I. Address: Samarskaya, 95 This building is a manifesto of strict and rational modernity. Its peculiarity is the layout of laconic, strict, multi-storey volumes placed on a high base. The bay window of the central volume was crowned with a single decorative element - a metal structure imitating a dome. The expression of the Art Nouveau style here is not ornamentation, but smooth curved lines growing out of the plane of the wall, the multi-volume nature and rhythm of the building. The Aquarium restaurant belonged to the famous Ivanov brothers in Samara and was famous for its gypsy choir. After 1917 the building was nationalized. In Soviet times, the Theater of Young Spectators was located here.
Russian style
Years of existence of the style: ∼ 1870-1900s Distinctive features - The emergence of the Russian style was largely due to the increased interest in folk culture and Russian architecture of the 16th-17th centuries. — Use of decor typical of Russian folk architecture (vaulted ceilings, “pot-bellied” columns, weights, etc.). — The use of brickwork as a decorative element (“brick style”).
Note: in preparing the material, the book by Vahan Karkaryan “Samara-Kuibyshev-Samara, or Three Portraits of One City” was used. Excerpts taken from there are in italics.
Theater-circus "Olympus"
Year of construction: 1907. Architect: Shamansky P.V.
Address: Frunze, 141 Now on the site of “Olympus” stands the Samara Philharmonic. In the 1980s The old building was demolished due to its unsafe condition, and a new one was built in its place. The author of the project was Yu.V. Temples He took the appearance of the old building as a basis, moved it 15 meters from the red line, and added usable space. The original building was decorated with Art Nouveau elements: women's heads, bas-reliefs of winged pegasuses, sculptures of characters from Greek mythology, balconies with openwork lattice and curved windows and doors. Most of the decorative elements of the Olympus Circus were copied by Yu. Khramov and transferred to the facade of the new building.
City Theater
(Chapayev Square, 1)
Date of construction: 1888 Architect: Mikhail Chichagov
One of the main initiators of the construction of the new theater building was Pyotr Alabin, who was criticized by many for his poor choice of location. In the 1880s, the current Chapaev Square was the city outskirts. The initial cost of constructing the theater was estimated at 84,900 rubles, but due to changes in the project it doubled. Unfortunately, the original facade was changed during the later reconstruction of the Soviet period. Fortunately, his photos have been preserved.
“During these years, the creative method of Russian architects began to combine two opposing systems - the Old Russian and the order system of classicism.
Mikhail Chichagov’s project was a vivid reflection of this trend - the building plan has a solemnly symmetrical basis, characteristic of the architecture of classicism, and the facade is designed using picturesque decoration from the arsenal of Moscow architecture of the 17th century.”
By the way, there were sad episodes in the history of the Samara city theater. So, one of the actors literally burned out at work.
Mansion V.M. Suroshnikova
Year of construction: 1907 (?).
Architect: Shcherbachev A.A. (Shekhtel F.O.). Address: Tolstoy, 41 The history of the construction of this mansion is shrouded in mystery. Its author has always been considered A.A. Shcherbachev (as his friend K.P. Golovkin claimed), however, archival research by art historians suggests that the author of the original project was the famous Moscow architect Fyodor Shekhtel. The architecture of Suroshnikov’s house shows a clear influence of strict “northern modernism”. A varied range of finishing materials, characteristic of Art Nouveau, is used: natural stone, blue tiles, grained plaster. The corner balcony is reminiscent of the balcony of the right tower of the Yaroslavsky railway station in Moscow, designed by F.O. Shekhtel.
Temple of the Sacred Heart of Jesus
(Frunze, 157a)
Date of construction: 1906 Architect: project - Foma Bogdanovich, supervision of construction work - Alexander Shcherbachev
The quintessence of the Gothic style in the architecture of Samara and, together with the modern Kurlina mansion and the constructivist Radio House, is one of the most “postcard” views of the city. Construction of the church began in 1902 and cost 80,000 rubles.
“Gothic, or rather the passion for Gothic, is developing as an independent architectural movement in line with the general stylistic searches characteristic of the turn of the 19th-20th centuries.
The main entrance is a series of pointed arches, located one after another and recessed into a brick wall <…> A white twisted column with a capital rises above the entrance. Like a spring, it enhances the upward tendency and emphasizes the axis of symmetry.
The façade is flanked by slender, tall towers. They are integral to the image of a Gothic cathedral. <…> Frozen calm is alien to the Gothic. Her style is soaring, vertical. Horizontal development is kept to a minimum. The faceted pilasters of the turrets end with pointed helmets.”
In January 1930, a Polish-German club was opened in the church. And its longest “tenant” during the Soviet period was the local history museum, which was located here from 1941 to 1991, after which the temple was returned to believers.
It wouldn’t be a bad idea to look into the church courtyard. There you will find a two-story chapel - a Catholic prayer house built back in 1887. Before the church was built, services were held there, and a priest lived on the second floor.
Dacha K.P. Golovkina
Years of construction: 1908-1909.
Architect: Golovkin K.P., Tepfer V.V. Address: Soviet Army, 298 Konstantin Golovkin was a merchant, artist, archaeologist, philanthropist, traveler, member of the City Duma and self-taught architect. He, together with his friend Valentin Tepfer, designed a building that to this day remains the most mysterious building in Samara. The dacha is located on the slope of a hill. From the Volga, 3 volumes are clearly visible, cut through by narrow windows. In front of the entrance to the building there is a sculpture of a girl emerging from the Volga wave, and in front of the facade there are two elephants mounted on a retaining wall made of stone. Thanks to these stone animals, the popular name “Dacha with Elephants” was assigned to Golovkin’s dacha.
Presentation “Architecture of Samara” (for a class hour dedicated to the city of Samara)
ARCHITECTURE OF THE CITY OF SAMARA
Architecture
is a system of buildings and structures that form the spatial environment for people’s life and activities, as well as the art itself of creating these buildings and structures in accordance with the law of beauty.
Architecture creates the appearance of cities. It is precisely this that is the reason for the uniqueness or facelessness of a particular area.
Samara
- an ancient Russian city, founded in 1586, when, by order of Tsar Fyodor Ioannovich, on the banks of the Samara River, under the leadership of Prince Grigory Zasekin, the Samara Town fortress began to be built.
Today it is a large city in the Middle Volga region of Russia, with 1.2 million inhabitants, and the administrative center of the Samara region.
Knowing the history of your city, its architectural features is the task of every Samara resident who respects the history of Russia and the history of the place where he was born, grew up and lives today.
The purpose of our work
– describe the architectural monuments of the city of Samara in their stylistic diversity.
Tasks
:
- find out the history of the creation of architectural monuments of the city of Samara;
- consider architectural monuments from the point of view of the styles used in their construction in time sequence;
- determine the significance of Samara's architectural monuments for the city.
Subject of study
:
architectural structures built at different times in different styles by different architects.
Work structure:
- introduction;
Chapter 1 “History of architecture of the city of Samara”
2.1. "Architectural styles of pre-revolutionary Samara"
2.2. "Architectural styles of post-revolutionary Samara"
- Chapter 2 “Modern city and its architectural appearance”
- Conclusion.
- Application.
Wooden Samara, depicted in ancient engravings and sketches, burned to the ground during repeated fires.
The oldest buildings date back to the mid-19th century, when mass stone construction began in Samara.
At this time, for the first time, they began to build according to urban planning plans, the purpose of which was to streamline the existing buildings, include elements of improvement, and conduct construction taking into account sanitary and fire safety rules.
CLASSICISM
The first architectural style of development in the city of Samara was classicism.
Classicism
(translated from Latin as “exemplary”) was a style for which the architecture of the ancient era and the Renaissance served as an ideal.
CLASSICISM
Classicism was characterized by a certain language of architectural forms, specific compositional techniques, and its own system of means of artistic expression.
The “golden rule” of classicism was the division of the building into floors of different sizes. In the middle part of the building there were large or high floors, the premises of which were intended for state rooms, living rooms, dining rooms, sofas and boudoirs. Small floors, where the utility rooms and chambers of the owners were located, bordered the building from below and above.
CLASSICISM
CLASSICISM
In the Samara region, in contrast to the provincial center, several large buildings from the classicist era have been preserved. Some of them rightly have the status of cultural heritage sites of federal significance. Two of them should be noted.
CLASSICISM
This is the five-domed Church of the Nativity of Christ in Tsarevshchina, built in 1833
CLASSICISM
and the complex of the Usolskaya estate of the Orlov-Davydovs (the count's house was built according to the design of the serf architects Sakharov and Tsukanov).
"Exemplary" construction
The most common has become “exemplary” construction, i.e. standard, based on samples drawn up in advance and tested in practice.
"Exemplary" construction
“Exemplary” buildings were distinguished by simplicity and restraint of decorative finishing. One-story and two-story plastered houses always had an odd number of windows along the façade. Using plaster, relief finishing details were created.
The building of the Noble Assembly on Alexei Tolstoy Street, 50
ECLECTICISM
- In the architecture of Samara there is also such a style as eclecticism
- an architectural movement of the 2nd half of the 19th - early 20th centuries, which includes all options for imitation of certain historical styles:
ECLECTICISM
gothic
(an architectural style that originated in the 12th century in France and in the late Middle Ages, spreading throughout Western Europe; characterized by the subordination of architectural forms to vertical rhythm, pointed arches on ribs (ribs), an abundance of stone carvings and sculptural decorations)
ECLECTICISM
renaissance
(Renaissance, or Renaissance style - architectural style of Western European architecture of the 15-16 centuries, based on the revival of ancient architectural forms)
ECLECTICISM
baroque
(Baroque is an artistic and architectural style of the late 16th to mid-18th centuries, characterized by decorative pomp, dynamic, complex forms, and curvilinear outlines)
ECLECTICISM
ancient Russian architecture
Neo-Gothic
The construction of cultural buildings contributed to the emergence of neo-Gothic
. In 1865, a Lutheran church was built in the city center at the expense of the merchant E.N. Annaev
In 1906, a Catholic church was built. Their architecture used Gothic motifs in the form of turrets, pointed arches, vimpergs, and decor corresponding to the Gothic style.
Moorish style
Moorish style
appeared on Samara soil only thanks to religious buildings. The architecture of Muslim mosques and the Jewish synagogue are examples of buildings of this style.
Jewish synagogue
Russian style
Russian style
was a heterogeneous phenomenon. In its development, it went through several stages, had different directions, arising depending on the characteristics of the life of Russian society and based on different ideological sources. There are four main directions in the Russian style: Russian-Byzantine, democratic (pseudo-Russian style), Ropetovism and neo-Russian style.
Russian-Byzantine style
was an official academic direction supported by the ruling circles of Russia, who saw in it a means of preserving the ideological foundations of autocracy, expressed in the formula “Orthodoxy, autocracy, nationality.”
St. Nicholas Monastery Church
Democratic direction
Russian style, which arose in the last third of the 19th century, was the most characteristic for Samara..
Mill
The clearest example of construction in this direction is the drama theater building, built in 1888 according to the design of the Moscow architect Mikhail Nikolaevich Chichagov.
Ropetovshchina, or “rooster style”
was the most original direction of Russian style. It got its name from the pseudonym of the architect Ropet, who created it by rearranging the syllables in the real surname Petrov.
Modern
was the architectural style whose birth was expected and prepared by the era at the turn of the 19th-20th centuries.
Mansion of A.G. Kurlin (corner of Frunze and Krasnoarmeyskaya, 159/15)
Modern
- "modern style". The novelty of Art Nouveau consisted in the decorative decoration of buildings, where floral motifs with intertwining, smooth, curved lines predominated, and in the volumetric planning of buildings.
Dacha of K. P. Golovkin (Sovetskaya Armii str., 298)
Modern
Suroshnikov's dacha
Mansion of F. M. Naimushin
Art Nouveau entered the architecture of Samara thanks to the work of Alexander Ustinovich Zelenko. The most artistically striking building was the mansion of A.G. Kurlin (corner of Frunze and Krasnoarmeyskaya, 159/15)
In the 10s of the 20th century, another direction appeared - neoclassicism
. Its creators chose as subjects to imitate the works of the masters of Russian classicism of the late 18th and early 19th centuries.
Summing up the development of Samara architecture in the pre-revolutionary decades, we can confidently say that in those years it was not inferior to the architecture of capital cities either in terms of the use of modern structures or in the artistic qualities of individual buildings and structures.
Post-revolutionary Samara
The revolution of 1917, which changed the course of Russian history, significantly influenced the development of architecture in our country. Now architecture was faced with other tasks - the creation of new standard public buildings: workers' clubs, palaces of culture, kindergartens, sports facilities.
The first large building in Samara was built in 1926. This was the Administration of the Samara-Zlatoust Railway (now the Administration of the V.V. Kuibyshev Railway, Komsomolskaya Square). Its author, architect Petr Aleksandrovich Shcherbachev
Constructivist style
In the 20s - early 30s of the XX century, the constructivist style
appeared. It received its name “constructivism” from the main thesis put forward by its creators - the architect should design buildings, and not look for fashionable architectural design for them.
The goal of modern architecture, in their opinion, was the clear organization of production and household processes and the skillful determination of the necessary architectural shell for them.
Constructivist buildings scattered throughout the city gave Samara a modern, businesslike look. They seemed to shake off the taint of provincialism from her, forcing her to get used to new large scales and an accelerated pace of life.
"Monumental" or "triumphant" style
In the second half of the 30s, significant changes took place in the development of Soviet architecture. This time was marked by a change in architectural styles. Constructivism has been criticized. The time has come for the “monumental” or “triumphant” style.
Palace of Culture named after. V.V. Kuibyshev was a house-complex, which originally housed an opera house, a regional library, an art museum and a gym.
Externally, the building was distinguished by its monumentality and solemnity of laconic classical forms. His composition clearly distinguished the symmetry of the facade, the integrity of the volumes, and the artistic accent of the center.
Typical construction
The new path of industrial construction, chosen for Soviet architecture in the second half of the 50s, completely rejected the artistic aspirations of the previous era, asserting the aesthetic values of standard buildings
.
Cities grew in microdistricts, annexing more and more new territories. Residential areas with standard houses were so identical that the cities lost their individuality.
Architecture today
The economic and political situation of the country in the 90s of the 20th century brought changes to architecture. She again began to acquire individual features.
High-tech style
Over the past few years, the city has begun to gravitate toward high-tech architecture.
THANK YOU FOR YOUR ATTENTION!
Warehouses N.V. Meshkova
Year of construction: 1909. Architect: unknown.
Address: M. Gorkogo, 98 Meshkov's warehouses are an example of an industrial and warehouse complex built in the Art Nouveau style. Samara at the beginning of the twentieth century. was a rapidly growing city. There was a need for storage and sale of large quantities of building materials. It was for this purpose that the merchant Meshkov built this complex. The design actively used the latest material for that time - reinforced concrete. Thanks to it, the silhouette of the main facade resembles a river wave and is in harmony with the opening view of the Volga expanses. Unfortunately, the author of the project is not known, but it is known for sure that the construction was carried out by a St. Petersburg company specializing in reinforced concrete buildings.
half-timbered house
(Frunze, 75)
Date of construction: ∼ 1904-1912 Architect: unknown
A piece of northern Europe on the former Saratovskaya. A house was built for the famous Samara lawyer Osip Girshfeld. He also owned a stone house facing Frunze Street.
“This is a half-timbered building. The essence of its architecture lies in the enclosing structures of the frame from a system of horizontal, vertical and inclined wooden beams (framework). The gaps between the walls divided by beams are filled with bricks. The pointed gable, gable roof, cone-shaped end of the corner tower, bay windows supported by wooden consoles, combined with a number of modernist elements, give the building features of the “Gothic” architecture of northern Germany.”
For its services in decorating the architectural appearance of Samara, the half-timbered house also received a separate article from DG.
Novokreshchenova's mansion
Year of construction: 1909. Architect: Kvyatkovsky M.I.
Address: Frunze, 144 This mansion is an example of sophisticated elite modernism. The decoration of the façade is dominated by floral motifs - these are orchids, which with their long curved stems entwine the building and, rushing upward, bloom on its cornice. A sophisticated viewer will immediately note that these orchids are very similar to those that decorate the Bristol-Zhiguli Hotel. Flowers are a kind of “calling card” of the architect Kvyatkovsky, whose surname, by the way, is derived from the Polish word “kvyat” - flower.
Apartment building P.P. Golovkina
Year of construction: 1910. Architect: P.P. Golovkin.
Address: Leningradskaya, 22 The architect of the building was the owner of the house himself, the younger brother of Konstantin Golovkin, Peter. He received his art education in Moscow. This building contains recognizable elements of the Art Nouveau style. This includes bold work with ornaments, a choice of decorative materials, an abundance of volumes, bas-reliefs with women’s heads, and forged balcony railings. However, the symmetrical facade of the building is rather atypical for Art Nouveau. The owner spent 19,000 rubles on building the house, which was a fabulous sum at that time. Most of these funds went to furnishing the interiors. Most likely, part of the internal space was rented out for shops.
Ivanov's House
Photo: Samara City District Duma
The building, built in 1884, is a cultural heritage site. Fortunately, at the beginning of the restoration it was not abandoned - there was a post office there. In September 2021, the renovated building was opened: in addition to the external facade, it was also renovated inside. In an ordinary post office, they recreated an antique interior: they made historical stucco molding and wooden counters, hung retro-style chandeliers and found suitable furniture. The branch on Molodogvardeyskaya, 144 operates as usual - you can come and send a parcel, receive a letter or pay bills.
Hotel "Bristol-Zhiguli"
Years of construction: 1870-1879;
Reconstruction: 1911. Architect: Kvyatkovsky M.I. Address: Kuibysheva, 111 The building in the classicist style with a symmetrical, strict facade was built in 1879. A few years later, the hotel of the Ivanov brothers was opened in it, which existed until 1907. Then the house was occupied by another, even more luxurious hotel - the Grand Hotel " Especially for its opening M.I. Kwiatkovsky reconstructed the building in the Art Nouveau style. The architect turned to the idea of ornamentation, and this is where his “signature” floral decor is born. Orchids decorated not only the facade, but also the interiors of the building.
Kwiatkowski worked actively with form, giving the three balconies on the second floor a natural, streamlined look. During the Civil War, the headquarters of the Samara Rifle Division was located here, and during the Great Patriotic War, the representative office of the Committee for the National Salvation of France was located here.
Trading house Shchetinkina P.V.
Year of construction: 1914, reconstruction: 1932. Architect: Ushakov-Reshetnikov Ya.S.
Address: Molodogvardeyskaya, 67 In 1876, Kazan merchant Pavel Vasilyevich Shchetinkin opened a branch of his partnership “P.V. Shchetinkin in Kazan" for the sale of haberdashery goods and furs in Samara. At first he rented premises in apartment buildings, but in 1913 he began construction of a personal building for a trading house on the corner of Sobornaya and Predtechenskaya streets. The construction, which was completed in 1914, was headed by the self-taught architect Yakov Stepanovich Ushakov-Reshetnikov. In 1932, the building was added three floors by architect S.K. Efremov.
The building has a symmetrical composition with alternating volumes of different heights. The rhythmic pattern of the facades is determined by the alternation of wide showcases, window openings and narrow openings covered with hog tiles. The center of the building’s composition is a two-story corner bay window, which before reconstruction was topped with a hipped roof.
Mill Stroykov-Yakimov
(Vodnikov, 52)
Date of construction: 1902 Architect: Alexander Shcherbachev
The Russian style also found its application in industrial architecture. A striking example of this is the mill built by the merchants Stroikov and Yakimov. Its facades, oriented towards the street, are richly decorated with elements traditional for this style: jagged cornices, arched frames, and small turrets. The window openings have the shape of a bow arch, and on the fourth floor they form an arcade.
“Shcherbachev is the first Samara architect working in industrial architecture. For him, an industrial building is an aesthetically valuable component of urban development with features of ensemble unity.”
In 1910, there was a fire at the Stroykov-Yakimov mill and it changed ownership. It becomes the merchant Vasily Karpov. The latter decided not to stop there and began building a new, impressively sized mill building next door. However, it was never completed. Since the mid-1930s, the Karpov mill became one of the buildings of the Pedagogical Institute.
Public meeting building
Year of construction: 1914. Architect: Werner D.A.
Address: Kuibysheva, 157 In 1911, the Public Meeting of government officials and public organizations decided to build their own building with the goal of “providing its members and their families with the opportunity to spend time with convenience, benefit and pleasure.” Balls, masquerades, literary evenings, dramatic performances, scientific lectures were held here, and there was a library.
The three-facade building was designed and built by Dmitry Aleksandrovich Werner. All three facades are unique and do not repeat each other in any way. The central window of the facade from Kuibyshev Street is decorated with a male mask, whose hair flows in smooth lines onto the neighboring windows. Above the central entrance group there is a uniquely shaped dome, which was previously decorated with stained glass.
House of Lineva-Rozina
(Kuibysheva, 44)
Date of construction: 1901 Architect: Filaret Zasukhin
The intersection of Pionerskaya and Kuibyshev streets attracts attention with the presence of two beautiful buildings that pleasantly complement each other. Along the odd side of the pre-revolutionary Dvoryanskaya Street stretches the Samara “office” of the Russian Commercial and Industrial Bank. At the turn of the 19th and 20th centuries, its façade acquired a modern look. The famous architect Alexander Zelenko transformed the standard project into an example of the “Old French” style.
Their neighbors on the even side decided to keep up and ordered the reconstruction of their two-story house in the “German” style (as Gothic was called in pre-revolutionary Samara). The author of the reconstruction was the famous Samara architect Filaret Zasukhin.
Mansion N.S. Zhogoleva
Years of construction: 1910s.
Architect: Moshkov G.N. Address: Galaktionovskaya, 57 The only Art Nouveau building in Samara, in which the influence of Baroque can be traced. The building seems rather squat, which is largely due to the architect’s rejection of the typical Art Nouveau “showcase windows.” Art Nouveau here reveals the asymmetrical façade, an abundance of smooth curves and women's heads in the ornament. Once upon a time, the bay window on the right side of the building, forming the second corner facade, was crowned with a dome, similar to the dome above the entrance projection.
Subbotin-Markison Mansion
(Alexey Tolstoy, 30)
Date of construction: ∼ 1911-1912 Architect: Mikhail Kvyatkovsky
Gothic in Samara is not only a place of worship, but also apartment buildings. The history of this handsome man from Kazanskaya Street had everything that we love pre-revolutionary buildings for - a radical reconstruction of the building by a talented architect with money from an influential merchant family and a Masonic tenant.
“Gothic motifs are especially clearly visible on the top floor of the building with high turrets and vials with pointed pyramids at the corners, as well as at the bay window and the center of the end facade. Gothic details are fused with Art Nouveau decorative techniques in the entrance part of the building and with the colored ceramic decoration of the plastered façade. The architecture of the house is a clear example of the interpretation of the Gothic style in the interpretation of the appearance of an apartment building in the Art Nouveau era.”
For its services in decorating the architectural appearance of Samara, the Subbotin-Markinson mansion was awarded a separate article by DG.
Cinema "Furor"
Years of reconstruction: 1914. Architect: Kotov G.I.
Address: Sadovaya, 231 The building belonged to M.E. Antonov, in 1914 he decided to reconstruct it in the Art Nouveau style. The project was taken up by Muscovite Grigory Ivanovich Kotov. The architect tried to avoid eclecticism and borrowing from past styles and tried to embody pure late modernism in his construction. However, the building is richly decorated with stucco decoration. His calling card was the green “boar” - a facing tile that was very popular in Samara buildings at the beginning of the 20th century.

